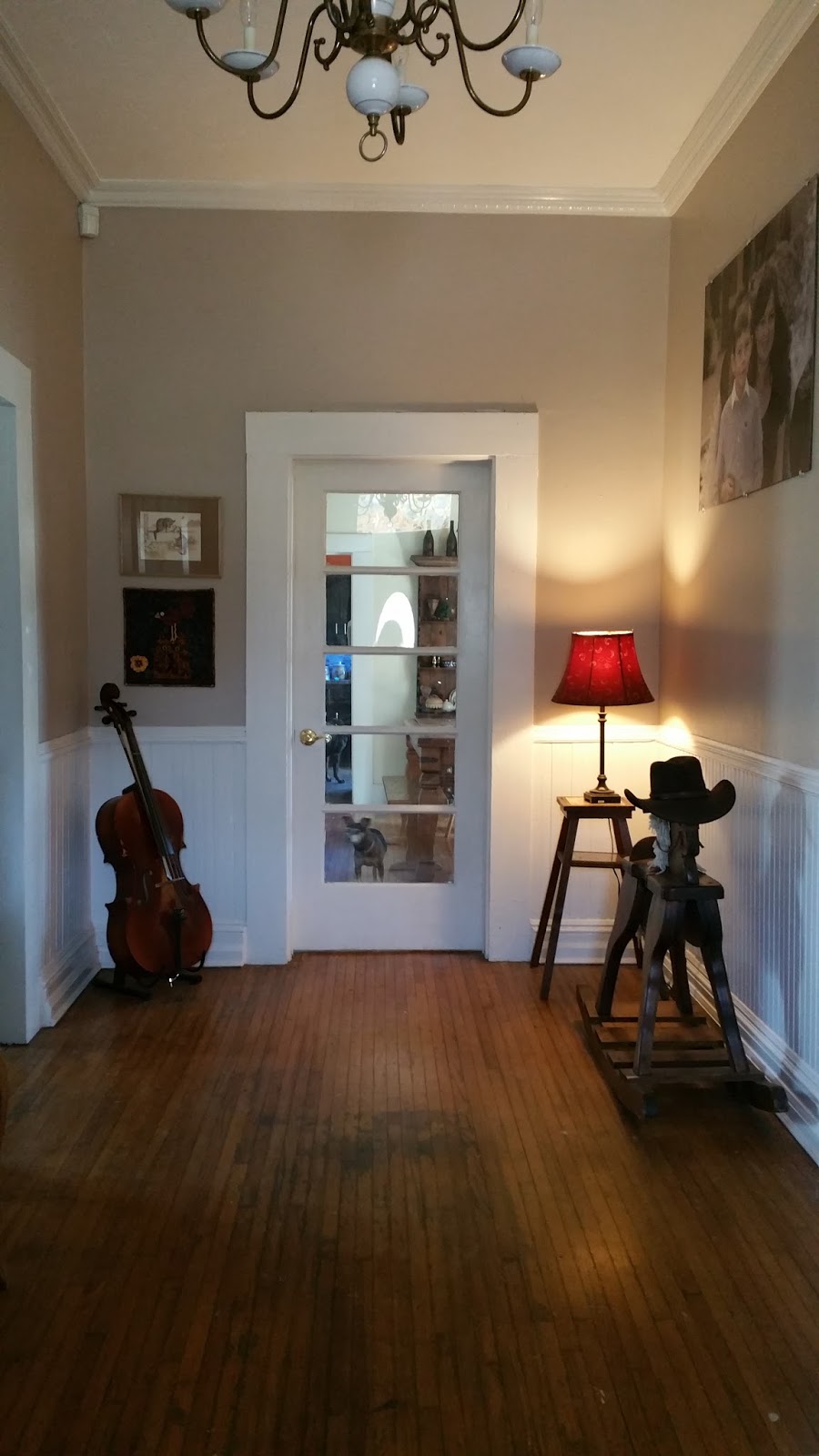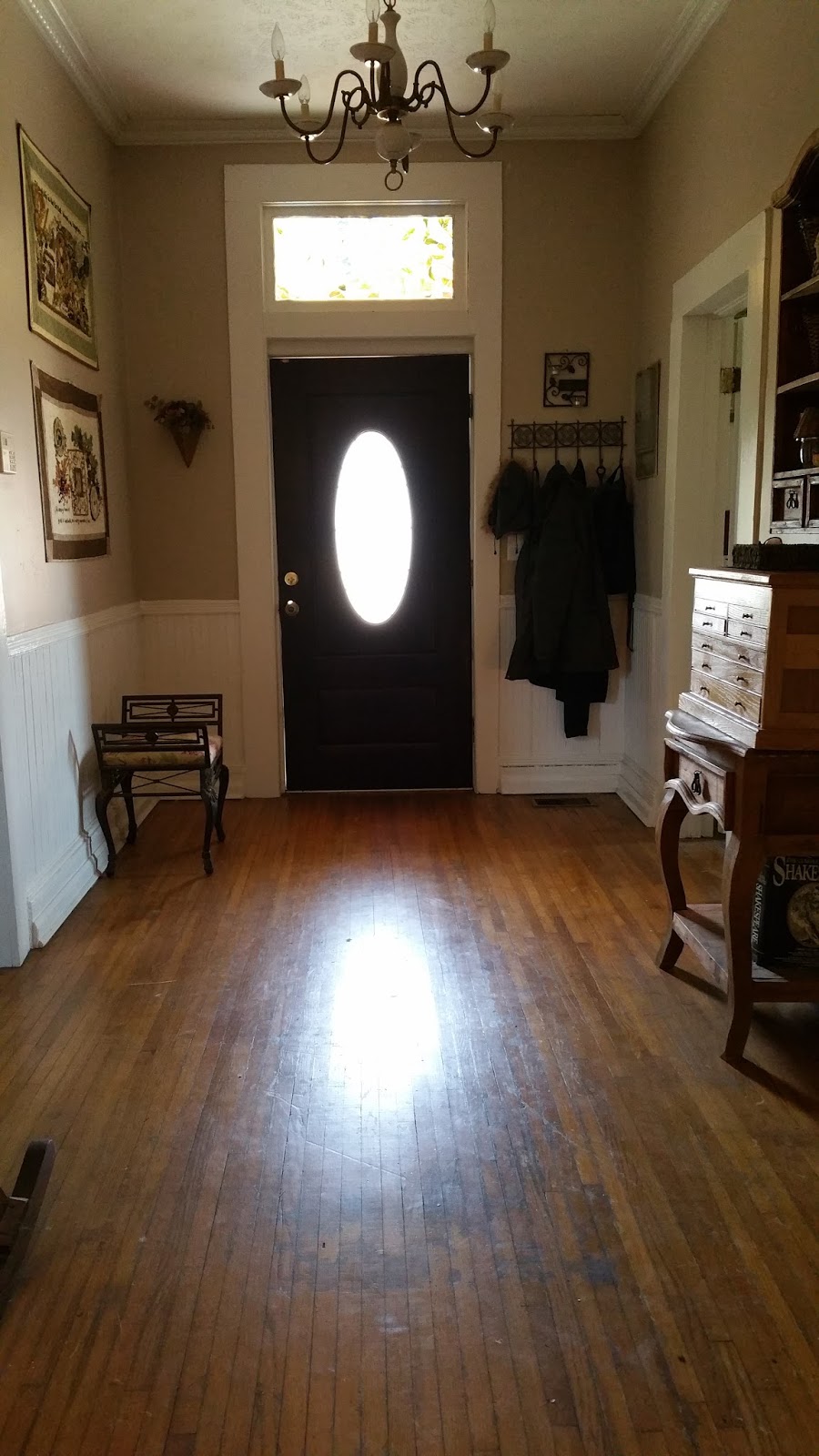The study, which we originally made the dining room was one of the toughest rooms in the house…a whole in the roof had caused a significant amount of damage to the ceiling, outside wall and the floor.


I feel incredibly bad that I have not posted anything for nine months. Life has just got so hectic with different things that it has been tough to keep up.
We really have not done much more the house, except the front living room – so here are before….and mid….and after pictures. Let me know what you all think!
BEFORE – nasty nasty smelly carpet, windows with ivy growing in through them from the outside…broken, rotted window frames…not sure I need to say anymore.

MID – we cleaned up the room, removed the carpet, replaced the windows and painted, just so that it was at least clean.
…ok it was my fault. I asked Kevin if we could pull up the piece of plywood that he had put over the hole in the floor in what was then the dining room until we completely refinished the floors. We thought that the job of replacing the beams under the floor was going to be a huge job, and to be honest there were other things that were a higher priority like a usable kitchen and bathroom.
I wanted him to pull up the piece of plywood as there was an odor in the room that I could not get rid off and I wondered if something had crawled up there somehow and died.
So, Kevin pulled up the piece of plywood…we looked in the hole and couldn’t see anything. I then asked Kevin to open the window to allow the area to get some fresh air….that apparently is where I went wrong. He stood on the old sub floor which was not up to extra strain…
His leg went through the floor and he ended up standing on the ground under the house…he was fine but we thought we would try to replicate an image from the movie with Tom Hanks in it called “The Money Pit”. This is Kevin doing his best impersonation of Tom Hanks…
This is the whole that he left in the floor when he went through…
and finally we decided that we needed to fix the problematic beams…if you remember from previous posts this was the area where the roof had a hole in and the ceiling was on the floor.
So we have put down another nice piece of plywood…floor sanding and putting down new hardwood here is scheduled for spring :)…ironically fixing the beams only took a days worth of work which was way way less than what we imagined!
Only to have it stolen….wow what a couple of weeks we had after that…chasing down everyone that had seen “Callie” who stole it riding it around town. We eventually tracked it down to a impound yard in Mendenhall and got it back….missing an ignition, badly painted, and a good amount of damage to the engine and other parts.
We installed security cameras around the perimeter and inside the house and got two rather noisy alarm systems who are called Bonnie and Clyde. Bonnie and Clyde are two Labrador mixes that are quite happy to live outside and make noise whenever anyone comes close to the property.
I am so sorry that I have not posted an update for nearly a whole year. I feel like I am slacking in my reporting.
We have been busy though working on things. A lot of which is things you can’t see as they are behind the walls or beneath the ground.
Charlie and Dylan were rolling out a new bale of hay for the horses and rolled over where the sewerage pipe went which was about a foot or so below in the ground. Pretty much instantly there was water coming up to the surface as the washer happened to be draining at the time.
Well from that point onward, for about 2 weeks the whole of back yard to the north of the house, was a large whole. The city line coming to the house was built from concrete and paper…it would not allow Kevin to create a connection to the new pipe coming from the house because it was not smooth enough. On top of that, someone had done a “patch” job fixing the city line by cutting pieces of bucket to cover holes and then pouring cement over it!!
It was a big job, that we knew we would have to do, and it came in at about $1200 in total. I dread to think how much it would have cost if we had to pay a plumber to come do the work. Benefit is that we now have a lot of the materials needed and the set up to add a bathroom at the front of the house off the front hall. Totally looking forward to not having to fight for the bathroom with Charlie in the mornings!!
Here are some pics of what Kevin and Charlie faced!
After spending a lot of time decorating what we initially set up as the dining room, we decided to change it into a study come pub.
We still need to put up some trim and finish the floor, but I must admit, that apart from the den/office it is one the most used rooms of the house now! Based on that I think it was a good decision. I love it in there…here are a couple of pictures of the new study/pub.
Apologies for Christmas decos but it be the time of year 🙂
So, we got the pool open for the summer and actually have grass by the pool instead of weeds now. For those of you that have followed this blog, you are well aware of what the pool and back yard looked like when we purchased the property and when we arrived in October 2014.
I thought you would appreciate the after pictures….still needs some work but the difference is shocking for sure. I want to put some flowers and big leafed plants down the fence line by the pool and we want to add some cool lighting so that swimming at night might be fun.
Kevin worked really hard on tilling up most of the area, charlie put down the seed, and for the most part I have the job of watering everyday to help the new grass take root and to get established.
There will be future updates about the front hall mainly because we want to replace the door and also replace all the bead board eventually and of course finish the floors. But for now we wanted to at least give everything a fresh coat of paint and make sure that it is a welcoming place for our guests.
 |
| Before…dirty and nasty! |
 |
| The trim work had been painted with a weird paint/stain that was a dark reddish brown color. |
 |
| Floors not done yet, but I love the bright fresh look of the hallway now. |
 |
| And view towards the door! |
This is the one room in the house that has no tv, no radio, and no computer. I even don’t really like having cellphones in there. It is quiet and a place for talking, reading and appreciating life.
We have painted the walls, pulled up the nasty carpet, and plan to either replace the chandelier or at least add some beads to it make it look more interesting! We also plan to replace all the tiles on the fire place which also goes into the office/family room next door.
My mirror made it safely onto the wall and I love how it looks with the high ceilings! Once again it was quite entertaining watching Charlie and Kevin putting it up.
When we purchased the house, we knew that there was two holes in the roof. One in the main roof over the blue room and one in the dining room roof which was part of the kitchen/dining room addition.
The hole on the main roof was not too bad and just needed some new shingles to be put on there. The challenge was getting up there to fix with no scaffolding.
Here are the pictures from the roof on the dining room getting fixed. Apologies if some are duplicated.